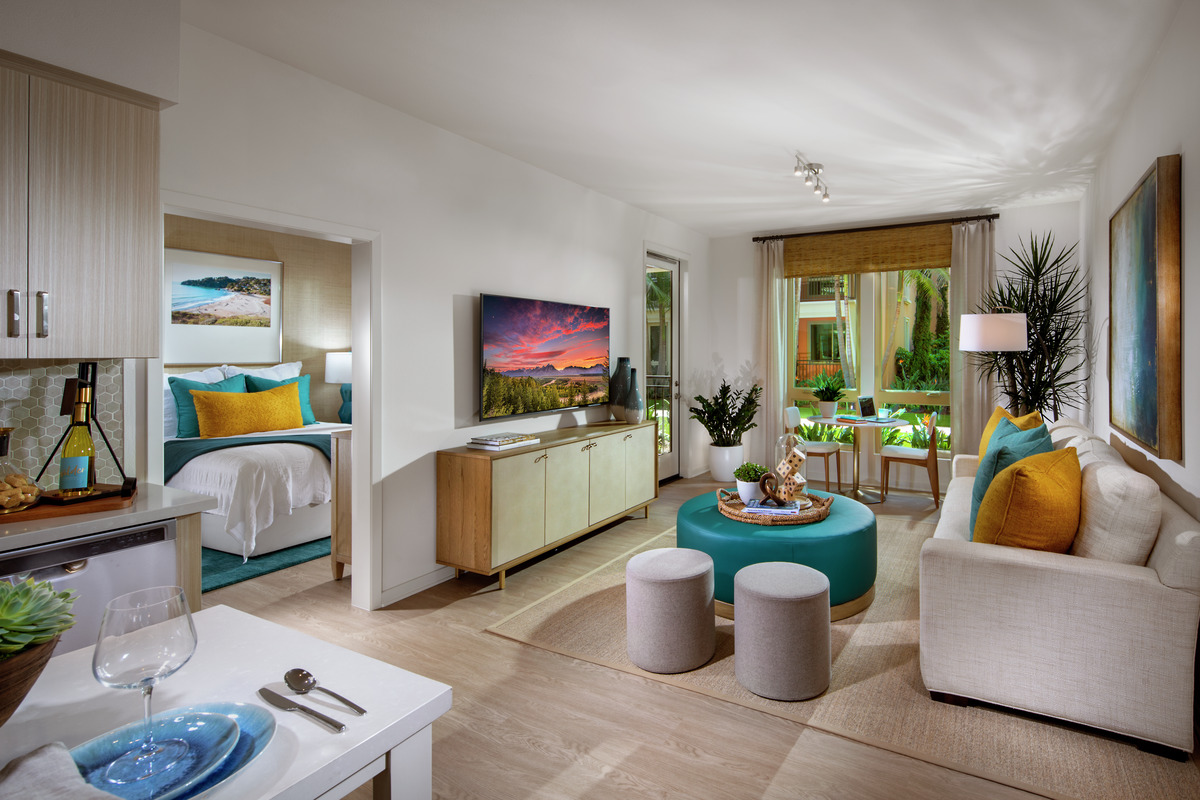
Many factors come into play when deciding on a new apartment home, from the number of bedrooms you need to the apartment configuration to what appliances are included. A floor plan can be a helpful resource in deciding what features and layout are right for you. Here are some tips regarding what to look for when viewing an apartment floor plan.
What Is a Floor Plan?
A floor plan is a visual representation of an apartment’s layout from an aerial perspective. It includes all major features and details like windows, doors, walls, stairs, closets, entryways, appliances, balconies or patios. A floor plan will convey how many bedrooms, bathrooms and living areas are in the apartment, and how they appear in the unit. Looking at a floor plan is like looking down at an apartment from above with no ceiling.

Room Layout
Simply knowing how many bedrooms and bathrooms an apartment has doesn’t necessarily provide all of the information you need for making a rental decision. For example, you may prefer to have a bathroom connected to the primary bedroom or you may prefer that all bathrooms are accessible from common areas. If you work from home, you should consider home office preferences, such as natural light from windows, space for a desk and access to the rest of the apartment. Do you love to entertain? You may prefer an apartment with a dedicated dining room or an open concept that flows from the kitchen to the living room. All of these factors affect your day-to-day activities and should be considered before signing a lease. A floor plan can serve as a first look into whether an apartment is right for you.
Storage and Bonus Space
Storage (and space overall) can be a challenging aspect of apartment living. You can utilize a floor plan to determine the size and location of storage areas within a unit, such as closets, cabinet space and pantries. Prospective residents should also remember to look for bonus areas such as lofts, dens, outdoor patios and balconies, all of which provide extra space and should be clearly marked on a floor plan.

3D Floor Plans
Some apartment communities offer 3D floor plans to give renters a more realistic view of an apartment. 3D floor plans are multi-dimensional and often include furniture and other elements to show how things could realistically fit within a space. These types of floor plans may even let you click to “walk through” or virtually tour the apartment and explore different rooms and areas. Want to see an example? Irvine Company offers virtual 3D tours for each of their apartment communities.
Want to know if an apartment layout is right for you? A floor plan can be a useful tool in making a rental decision as it provides a look into an apartment’s layout and key features. Start your apartment search today at IrvineCompanyApartments.com, where you can find a variety of exceptional communities in California’s best cities from San Diego to Northern California.








